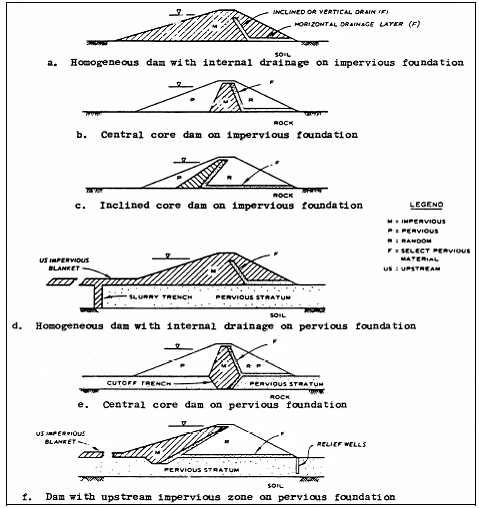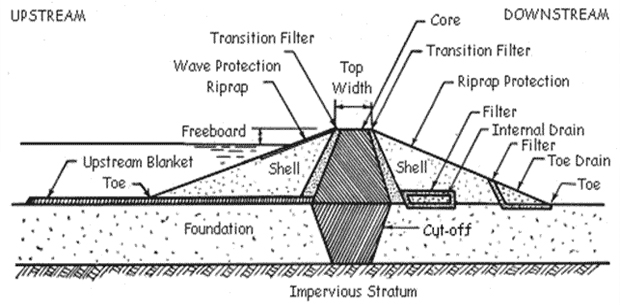Some elements of Earth Fill Dams are listed below:
- Crest of Dam
The crest width of dams has to be adequate enough to maintain the seepage line inside the dam, when the reservoir is filled to the brim. The top width of the dam if road is not predicted and has to be of minimum 3m length for low and medium head dams and it has to be at least 6m for tall head dams. In cases where the road is envisaged, then the breadth of the dam is fixed in accordance to the class of road and is assessed on the basis of the road code.
Top width can be assessed with the help of the following commended formulae:
a) For highly low dams top width is specified by
B = H/5 + 3
b) For dams lesser than the length of 30m
B = 0.55(H)1/2 + H/5
For dams greater than the length of 30m
B = 1.65(H + 1.5)1/3
B = 1.67(H) 1/2
Balustrades are specified at the end of the roads to stop car falling off the slopes and cliffs.
- Side Slopes of dam
Side slope of dams has to fulfill the static stability. But, since the stability computations could be undertaken only after stating the profile of the dam and fixing the seepage line, it becomes essential to provide an original side slopes. Initial slope can be undertaken from the tables below:
| Slope | Material of dam | Side slopes depending on height of dam | ||
| Less than 5m | From 5m – 10m | From 10-15m | ||
| Upstream | Clayey
Sandy |
2
2.5 – 2 |
2.5
3 – 2.5 |
3
3 |
| Downstream
With filter |
Clayey
Sandy |
1.5
2 |
1.75
2 |
1.75
2 |
| Downstream without filter | Clayey
Sandy |
1.75
2 |
2
2.25 |
2.25
2.25 |
In the lower head dams, typically one and constant side slope is utilized, but in high head and medium dams, varying side slopes are typically utilized to decrease the size of the dam.
Side Slope Accordance to recommendations of Terzaghi
| No. | Kind of material | Upstream slope
(H :V) |
Downstream slope (H:V) |
| 1 | Well graded homogeneous soil | 2.5:1 | 2:1 |
| 2 | Homogeneous coarse silt | 3:1 | 2.5:1 |
| 3 | Homogeneous silt clay:
i) for dam height of maximum 15m ii) for dam height greater than 15m |
2.5:1
3:1 |
2:1
2.5:1 |
| 4 | Sand or sand and gravel with clay core | 3:1 | 2.5:1 |
| 5 | Sand or sand and gravel with reinforced concrete core wall | 2.5:1 | 2:1 |
- Berms: Berms are developed at both sides, the upstream and downstream side of the dam with the objective the states of assurances at the inclines and their repairs and furthermore to increase the width of dam at the base with point of expanding leakage length. It is additionally carried out when developments coffer dams are connected to the body of the dam. On the downstream side, berms are carried out an interim of 10 – 15m high. The breadth of berm is taken between 1 – 2 m.
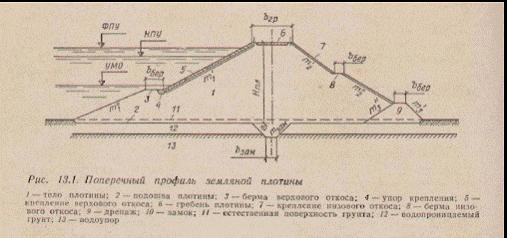
3. Free Board
Typical freeboard is the perpendicular space amongst the ordinary pool level and the apex of the dam. The least degree of the freeboard is the perpendicular separation between the high flood level and the peak of dam.
The least stature of freeboard is undertaken as 1.5 hw where hw is specified by:
hw = 0.032 (V.F)1/2 + 0.763 – 0.271(F)1/4 for F, 32 km — –(X) Additionally, hw = 0.032 (V.F)1/2 for F . 32km — – (Y) where hw = wave tallness (stature of water from top to trough of waves in meters)
V = speed of twist in km/hr
F = bring or straight length of water breadth in km.
Free board values as recommended by U.S.B.R are specified in table below:
Free Board by USBR
| Spillway Type | Dam Height in m | Minimum freeboard over M.W.L |
| Free spillway | Any height | 2 m to 3 m |
| Controlled spillway | Up to 60 m | 2.5 m above top of gate s |
| Controlled spillway | More than 60 m | 3.0 m above top of gates |
- Slope Protection (Revetment)
Upstream side protection: For shielding the upstream slope from worsening and destruction from wave action, the slope is enclosed with diverse protective substances.
Rock riprap, it can be either dumped stone rocks or can be stone boulders could be constructed. Stone pitching given at slope of 1.5 : 1 to 2 : 1 for regular soil material of dam and 3 : 1 for poor soil material. The revetment stones are connected at the bottom of the dam to avoid occurrence of slipping of the embankment. The density of the stone pitching is normally greater than 60 cm. In majority of cases, the stone pitching is positioned over gravel and then sand cushion. Bigger sized stones with their broader face facing downwards are crammed with each other with utilization of hammer.
Concrete, reinforced concrete slabs, steel plates, bituminous material pavement, brick tile pavement can also be favorably utilized. But, widespread survey conducted by the US Corps of Engineers in the 1940s of over 100 dams have showed that dry dumped riprap stone pitching yields the best effectiveness in the basis of failure rate.
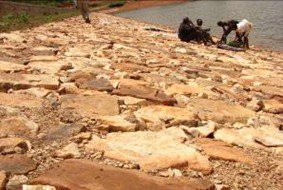
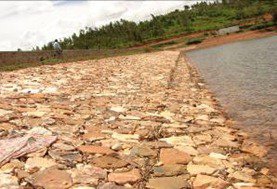
| Upstream protection with hand-layered rip-rap |

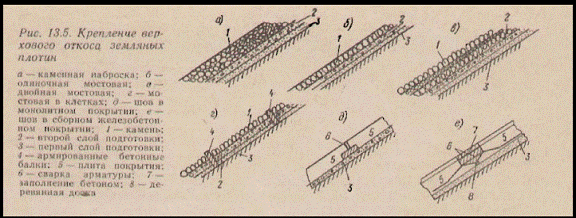
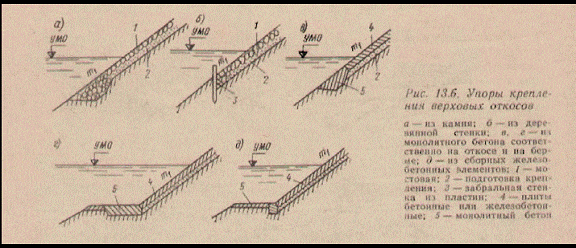
Downstream Protection
Planting green grass (turfs) is one of the most cost-effective, simple and operative approaches of defending the downstream from natural phenomena like rainfall and wind action. It should be carried out in slopes. Counter-boom can also be undertaken.
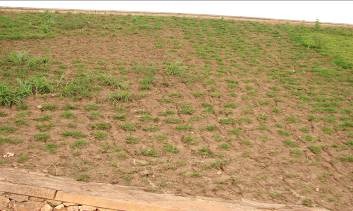
Downstream protection
- Drainage
Drainage in earth dams is implemented for bringing down the leakage bend; to prevent the leakage of water from streaming onto the downstream curve, and additionally passing on leakage water through the structure of the dam to the downstream part of the dam. By its characteristic, dam drainage should have at least 2 sections; a structure for intake (drainage trench) that permits leakage water from the body and base of the dam, while in the meantime steering clear of disfigurement courtesy of leakage and movement structure that vehicles that leak water from the dam. But, in most drainage, it is hard to see precisely these two sections.
Hydrotechnical construction development practice has work out numerous drainage frameworks based upon the kind of dam, materials of the base and structure of the dam. Among the most regularly utilized drainage frameworks are:
i) Drainage crystal: with numerous positive sides (points of interest) however requires the utilization of expansive amount of stones
ii) A kind of drainage crystal in which the channel material of the drainage framework is laid to stretch out to a specific stature on the downstream façade. This kind of drainage framework is utilized when there could be hike of the tail water over the apex of the prism
iii) Flat even drainage: It needs comparatively smaller amount of stones and rearranges construction. It has the benefit of depleting both the foundation and assortment of dam and it is utilized for the most part when the establishment is comprised of soaked material
iv) Combination of flat drain and prism
v) Horizontal channeled drainage: comprises of a pipe (tube), laid horizontal to base of the slant of dam.
vi) Horizontal stone drainage: a kind of level funneled drainage in which rather than the pipe, a stone prism is utilized.

